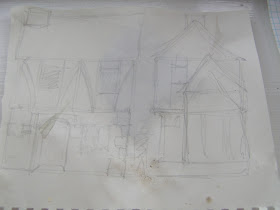The images featured here show the initial steps in the construction of a scratch-built model house. I have shown them to illustrate how I approach building a model, but also to show how the model takes on a life of it's own and can grow or develop organically, sometimes over a very long period.
In the first image you see a very simple planning sketch. The illustration was based on but not slavishly copied from a Gary Chalk illustration I found on the Internet. It was to be a 'proof of concept' sketch but became the basis of this model.
Image Two - The cardboard core constructed from waste corrugated cardboard and glued together with my hot glue gun.
Image Three - I found the first model a little to small and have bulked-out the dimensions with more corrugated cardboard cladding as well as adding the window openings. The newspaper strips have been added over uPVA glue to reinforce the structure.
Image Four - The lower walls were covered in DAS modelling clay.
Image Five - The model sat for some time on the shelf, as I was both working on other projects and I was not sure how I was going to proceeded with the stonework - here was a model that I was not sure I wanted to continue with.
The stone blocks have been engraved with the tip of a scalpel and then enlarged with a large needle. The stone texture was added with a wire brush. The model went back on to the 'To-Do' shelf.....
Image Six - The recent warm weather meant that I was back to sitting outside the shed-at-the-bottom-of-the-garden rather than inside and I thought it was about time I decided to do something with this model.
In a major turn-around I have added Blue Foam discs to the side and rear and built a ruined stone tower, this meant major surgery on the card core and a complete re-think on the style and use of the model house. The timber cladding is cut from strips of scrap wood (the wood from a fruit and veg packing case picked up for free at a local farmers market) and the 'daub' areas again modelled from DAS over a layer of uPVA glue.
Image Seven - The stonework has been 'painted' with watered-down DAS (DAS, uPVA glue and water) to add some stone texture to the Blue Foam.
And the model (one that was started over six months ago) has now moved back to the main workbench to become something special, special but completely different to the original design sketch.
There is still a lot to do on this model, but I would hope that regular readers and followers will find this series of images of interest.
I am currently working on a long-term commission producing a whole range of Fantasy buildings and terrain pieces which will be part of a Kickstarter campaign. Hopefully I will be able to give further details very soon.
Maybe this Tower House will be part of this Kickstarter campaign!
Tony







Very interesting indeed; looking forward to seeing more!
ReplyDelete